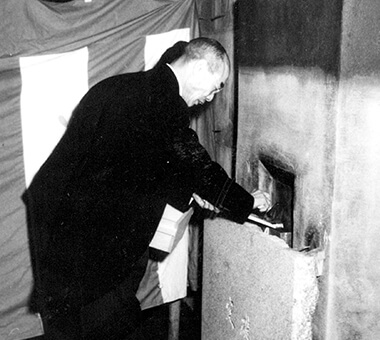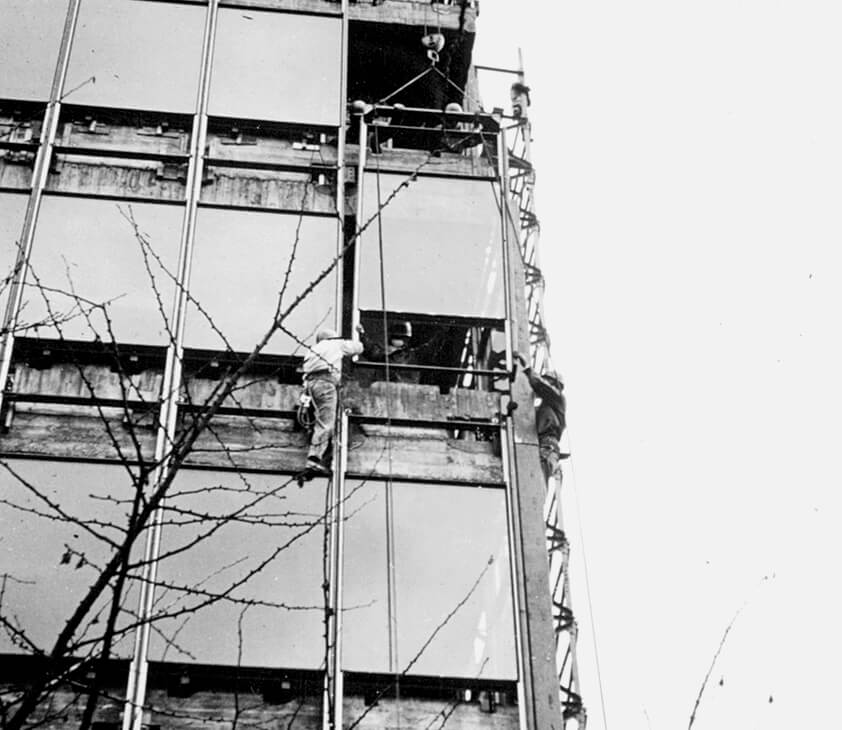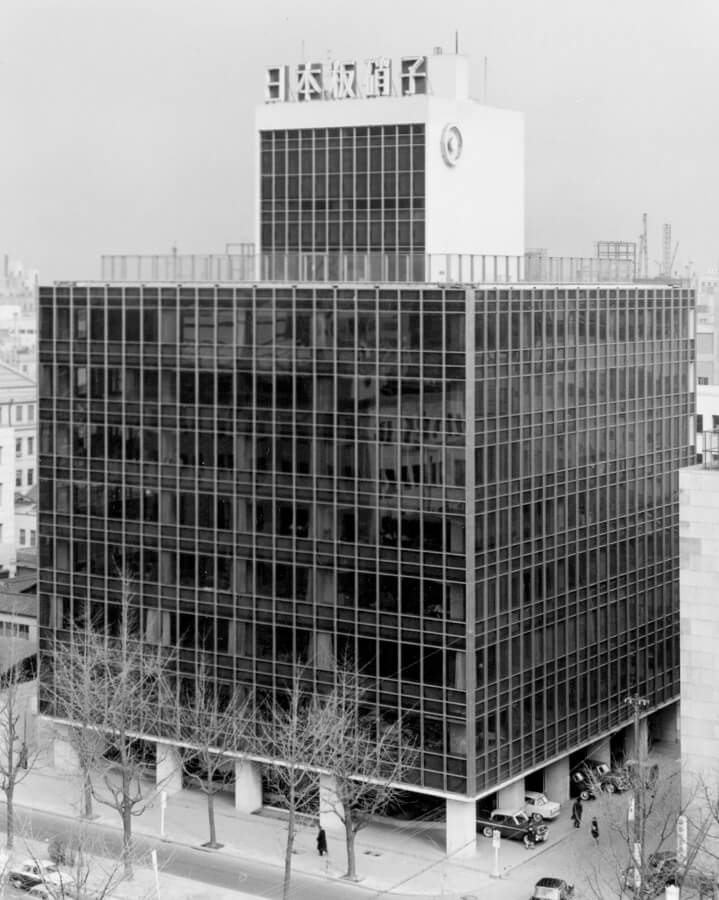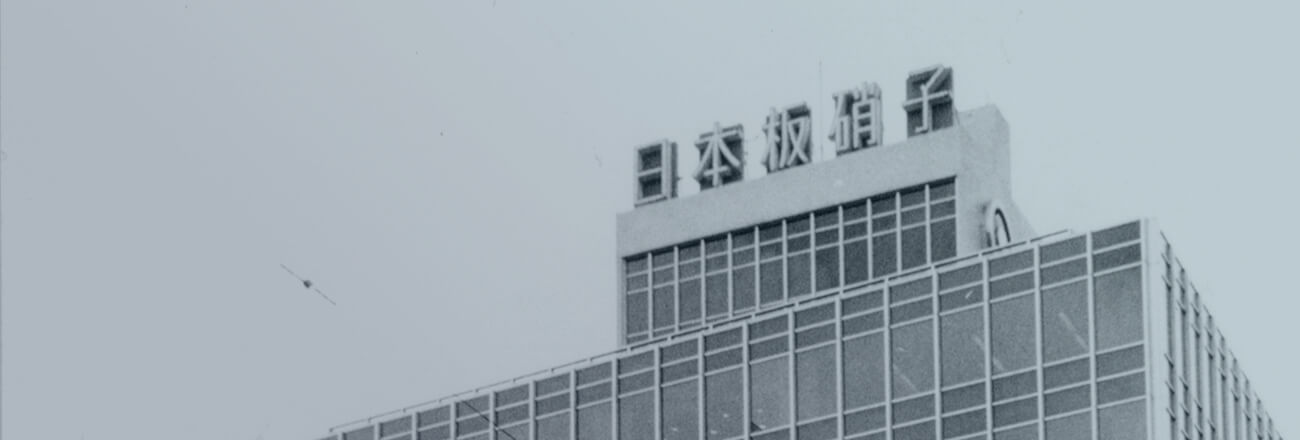Osaka headquarters building
After the war in February 1946, the company’s headquarters moved to the Sumitomo Building in Osaka’s Kitahama area (5-22 Kitahama, Higashi-ku, Osaka). However, with the growth of the Company, there was a need to expand. The Sumitomo Building did not have this capacity, so in March 1950, the decision was made to build a new headquarters.
Although the 1.3 square km site was purchased in Higashi-ku, Osaka, constructions was delayed several times due to economic conditions, such as tighter monetary policies during the Korean War and a lingering recession that started around 1957. The construction of the headquarters building finally began in May 1959.

Japan’s first true curtain wall construction

Japan’s first true curtain wall construction
On November 30, 1959, a groundbreaking ceremony was held, followed by a cornerstone laying ceremony on December 2. As a first for Japan, the headquarters building utilized a three-surface, full-glass, true curtain wall system. By constructing a glass building, the company sought to pursue the possibilities of glass in architecture and symbolize its standing as a flat glass manufacturer.
At the time, many people had reservations about glass buildings in terms of its earthquake resistance capabilities. However, there were many careful discussions about the structure and design at the basic design stage. The Building Research Institute of the Ministry of Construction conducted earthquake resistance tests, and the results indicated that it could withstand an earthquake 2.5 times more intense than the Great Kanto Earthquake. In addition, to determine the actual impact an earthquake would have on a curtain wall system, the Company asked Tokyo University’s Earthquake Research Center to install three seismographs in the building. Tokyo University’s Production Technology Research Center also conducted experiments on the building’s airtight, watertight and wind pressure intensity qualities. Kobayashi Science Institute performed sound insulation tests. In this manner, the curtain wall system was proven to fulfill all the conditions necessary for a building.
Completion of the Glass Hall of Fame

Completion of the Glass Hall of Fame
In May 1961, the company’s headquarters was completed. Passersby looked in awe and wondered at the innovative beauty of the grey glass building that stood out on the gingko tree-lined Midosuji Boulevard.
The completion ceremony was held on June 3 and on the 5th, a reception was held, attended by a former deputy prime minister, the governor of Osaka, the mayor, and influential people from all walks of life. Architecture and glass specialty magazines reported on the technological elements of the innovative glass building while general newspapers and magazines covered it extensively with photos, praising it as a “glass castle that brings together the essence of modern architecture” and as a “culmination of glass art.”
The first true curtain wall construction changed the direction of Japan’s architecture. While the era of high-rise buildings had already arrived, there were still many issues regarding the modernization of building techniques. In that sense, the company’s glass building provided valuable material for study and was the focus of much attention and many visitors. In fact, the company’s headquarters triggered a boom, and the construction of many curtain wall buildings followed.



